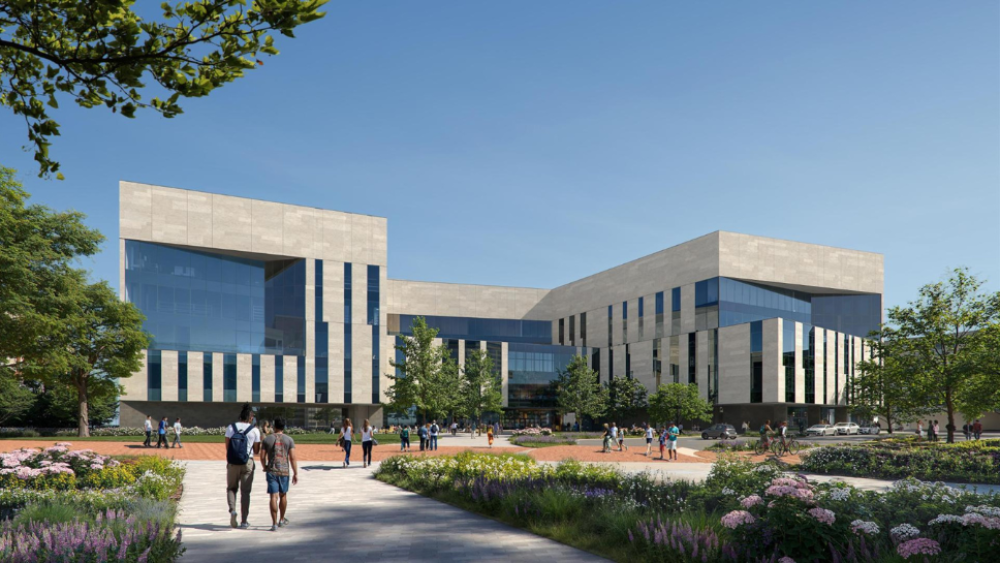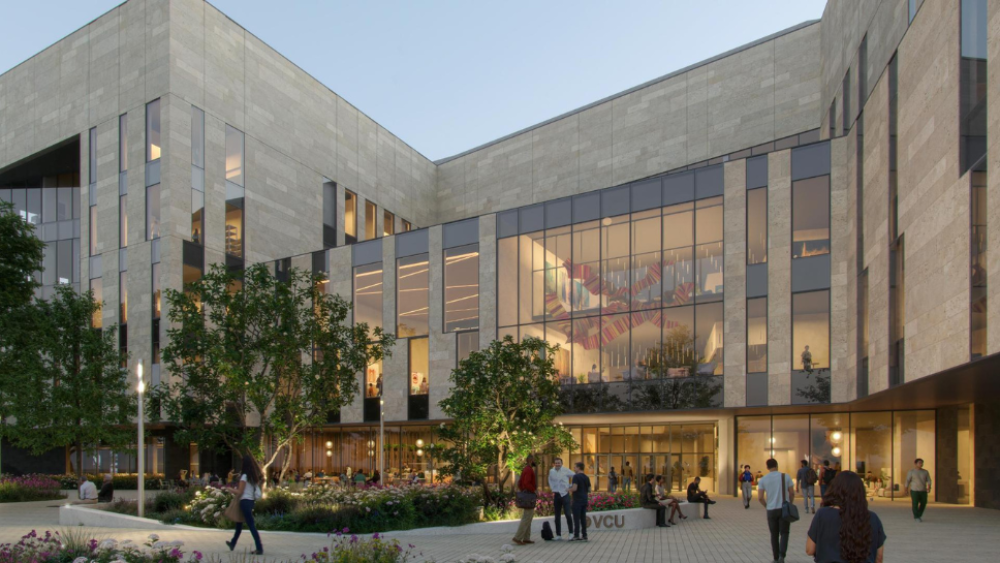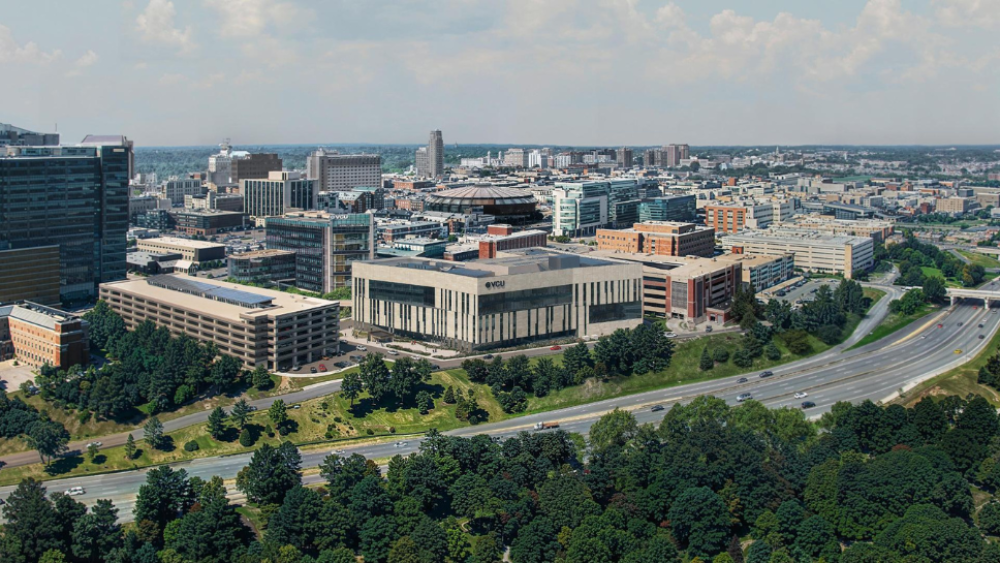Last year, Virginia Commonwealth University received a $5.2 million planning authorization from the state to construct a new School of Dentistry. Now, design firms Kahler Slater and Hanbury are bringing the vision to life with new project renderings.
Aside from classrooms, labs, and clinics, a few notable features (accessible to all students) include a student courtyard, community garden, cafe, and five multi-purpose rooms suitable for university events.
The five-story, 312,000-sqft building will occupy the former site of Larrick Student Center at 900 Turnpin St. The student center was first built in 1961 and last renovated in 2009.
Why build a new dentistry school?
“The school currently accommodates more than 100,000 appointments each year, and it is the state’s primary dental safety-net clinic,” according to VCU.
The School of Dentistry claims that the conditions of its current facilities reflect inadequacies for educational and patient needs + rack up millions in required maintenance.
The school aims to provide accelerated, improved care for all patients, with attention toward underserved communities, pediatric patients, and patients with special needs.
Development proposals support improved building accessibility, while advanced technologies encourage in-house manufacturing (for products like crowns and dentures), ultimately decreasing costs. Virtual initiatives aim to expand the reach of underserved communities across the state.
What’s next?
The Larrick Student Center is slated for demolition and relocation of services in 2027. Construction is anticipated to begin the same year, with an estimated completion in late 2029.













